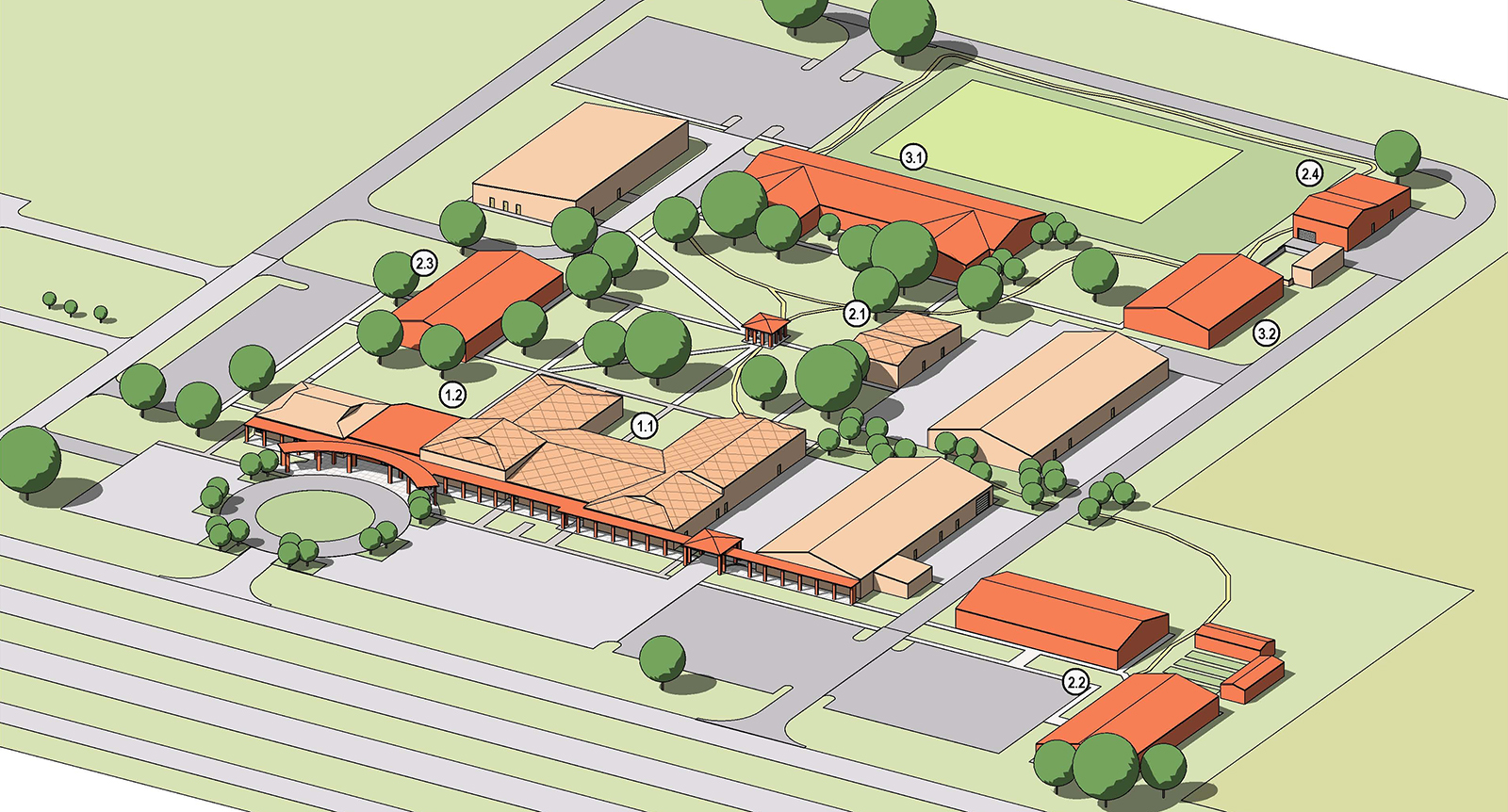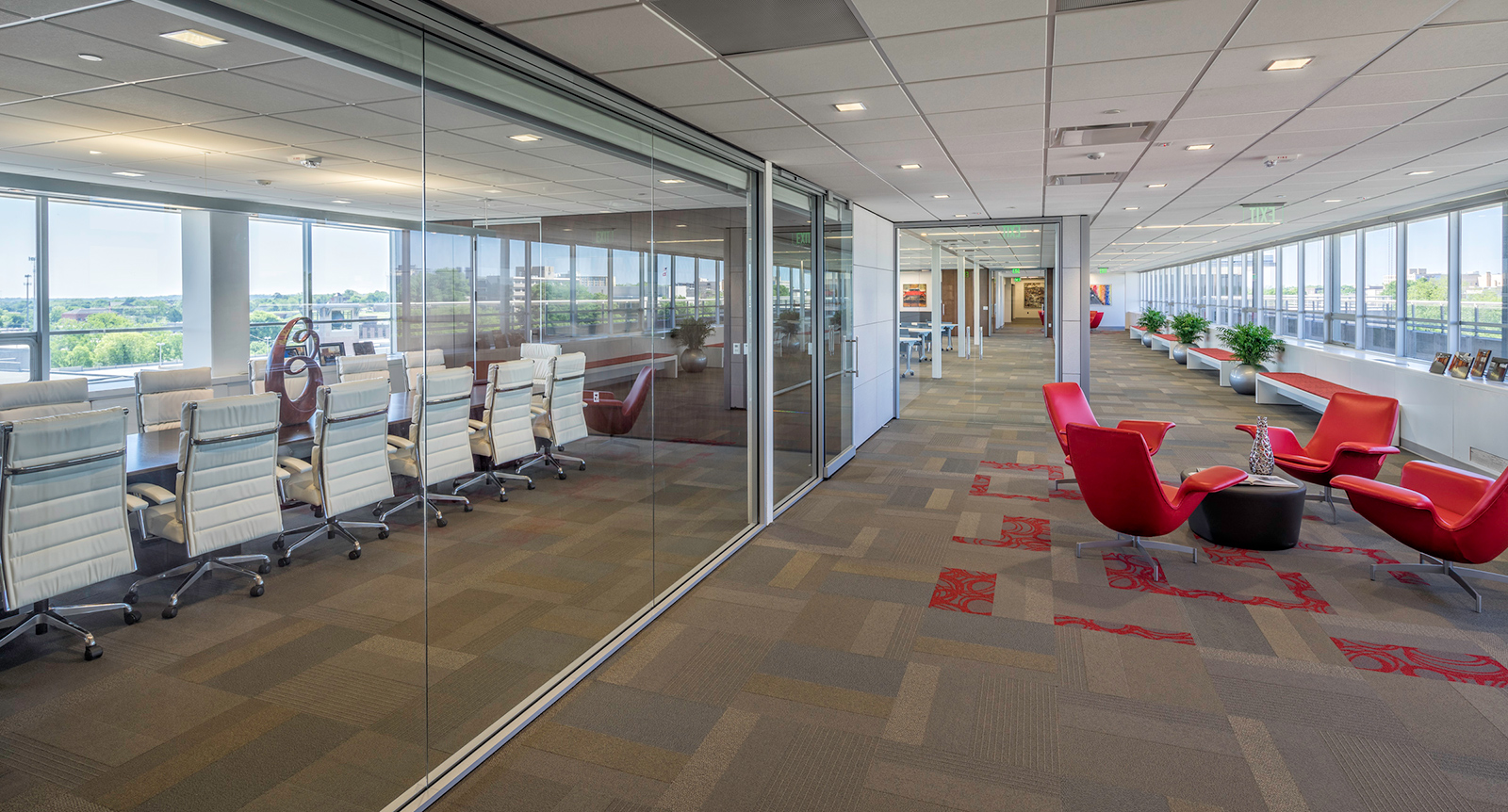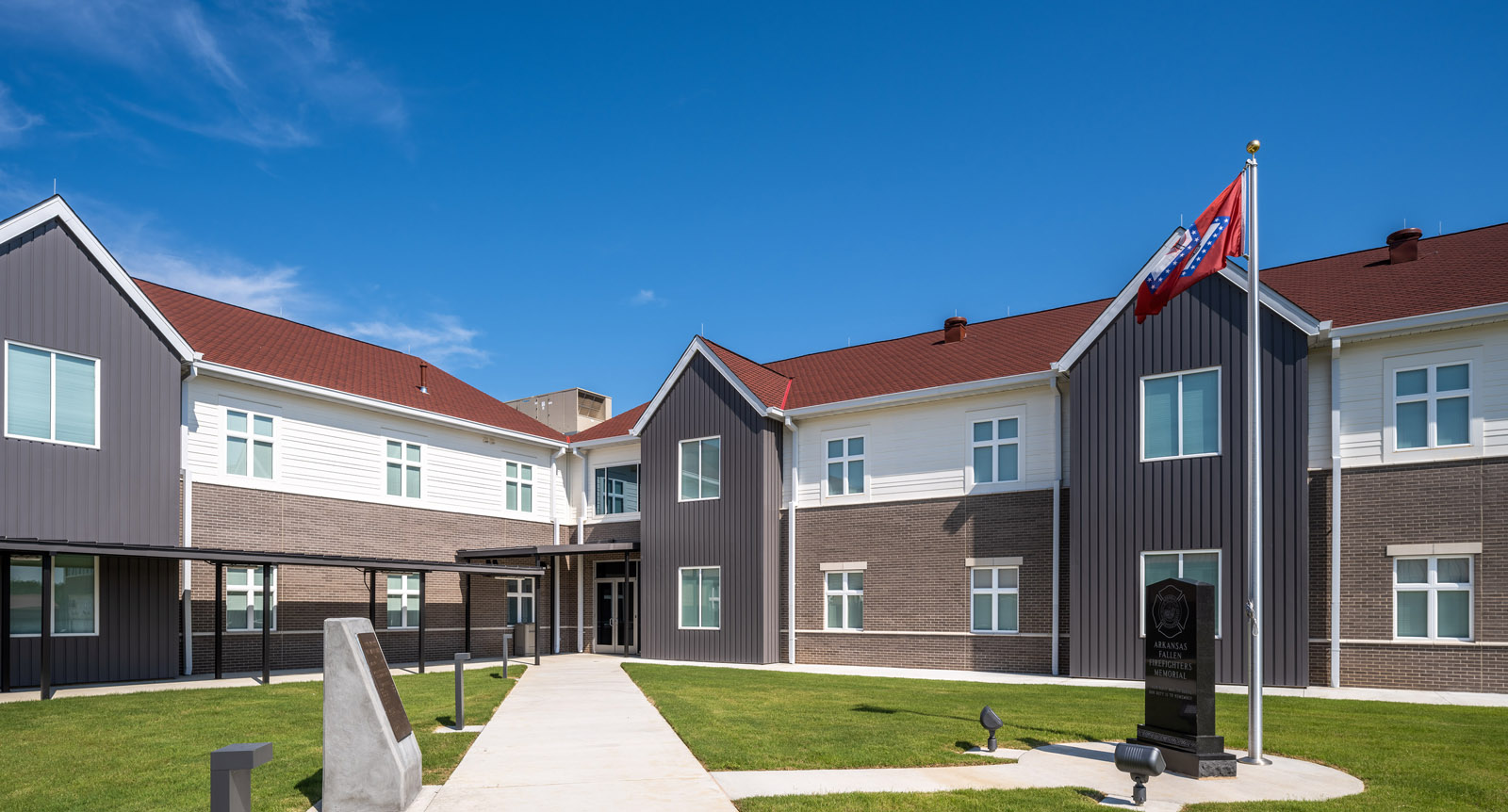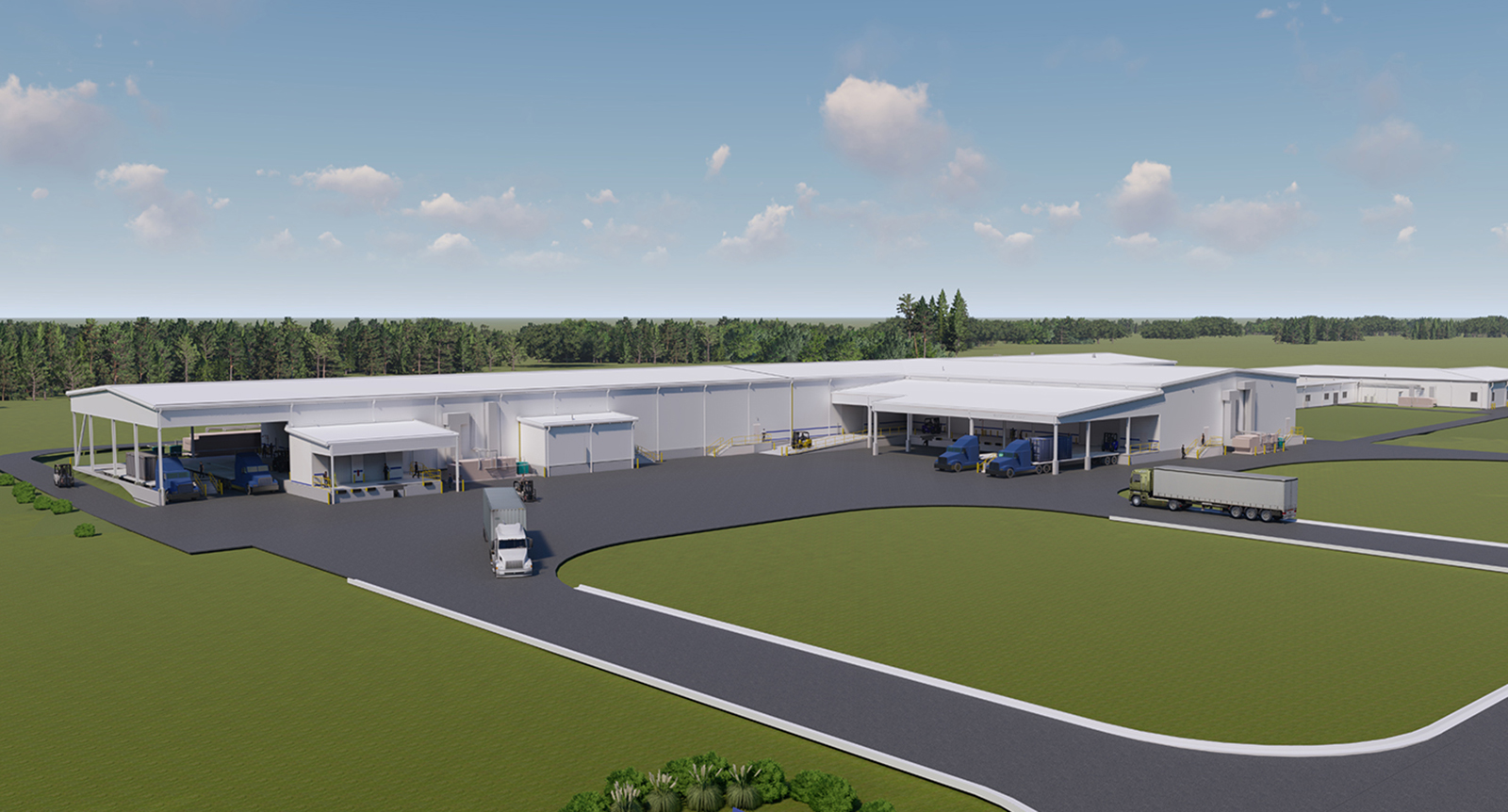The Searcy High School Field House is a new multi-purpose sports and education facility. The centerpiece of the building is a 50-yard indoor football/soccer field. The end zone also has capabilities to be used for track and pole vault practice. The supporting facilities include a training room with taping tables and whirlpool for sports injuries, as well as offices for coaches. A large team room with tiered seating and video capabilities can also be partitioned to serve as two smaller classrooms. Other support facilities include multiple dressing rooms and laundry facilities. A mezzanine overlooking the practice field provides an ideal place to view and record practices.
Size
Services
Architecture
Engineering
Interior Design
Size
Services
Architecture
Engineering
Interior Design
The Searcy High School Field House is a new multi-purpose sports and education facility. The centerpiece of the building is a 50-yard indoor football/soccer field. The end zone also has capabilities to be used for track and pole vault practice. The supporting facilities include a training room with taping tables and whirlpool for sports injuries, as well as offices for coaches. A large team room with tiered seating and video capabilities can also be partitioned to serve as two smaller classrooms. Other support facilities include multiple dressing rooms and laundry facilities. A mezzanine overlooking the practice field provides an ideal place to view and record practices.
View More




